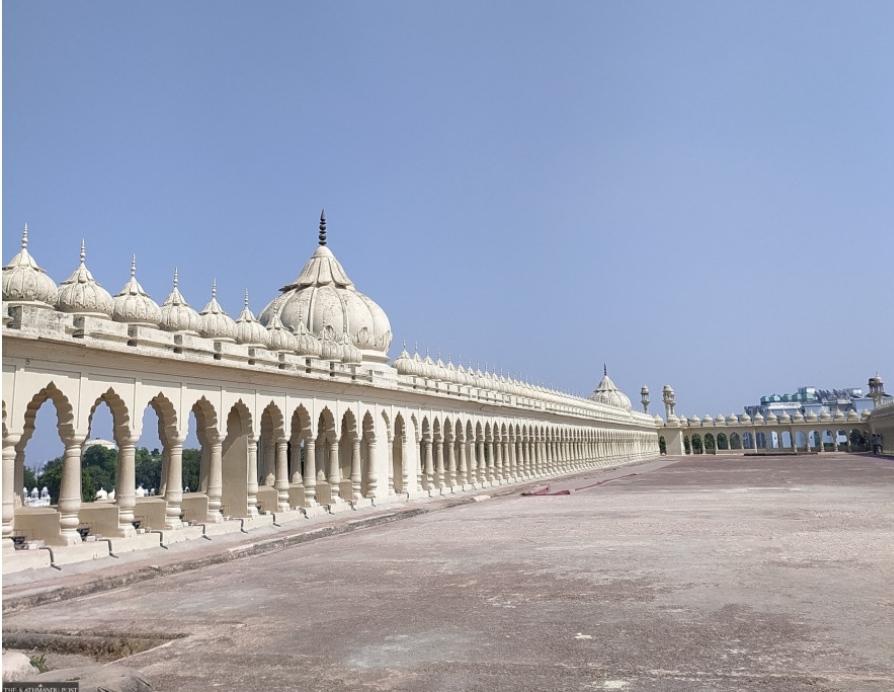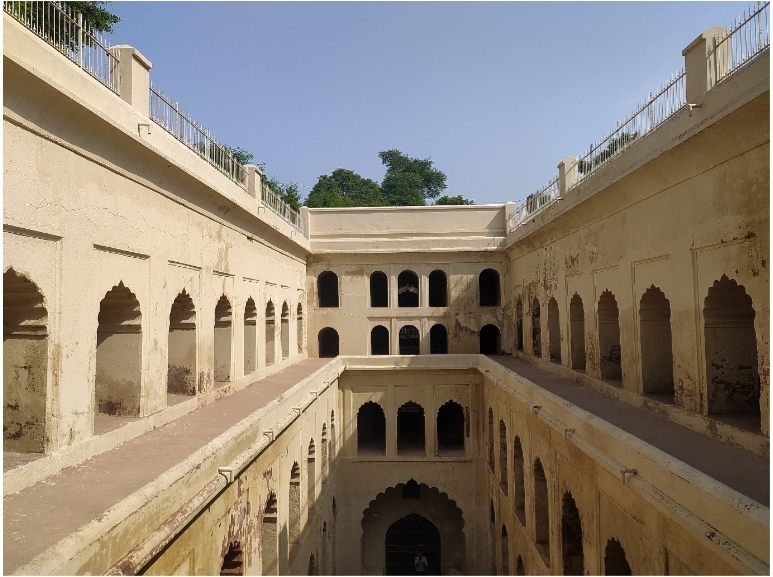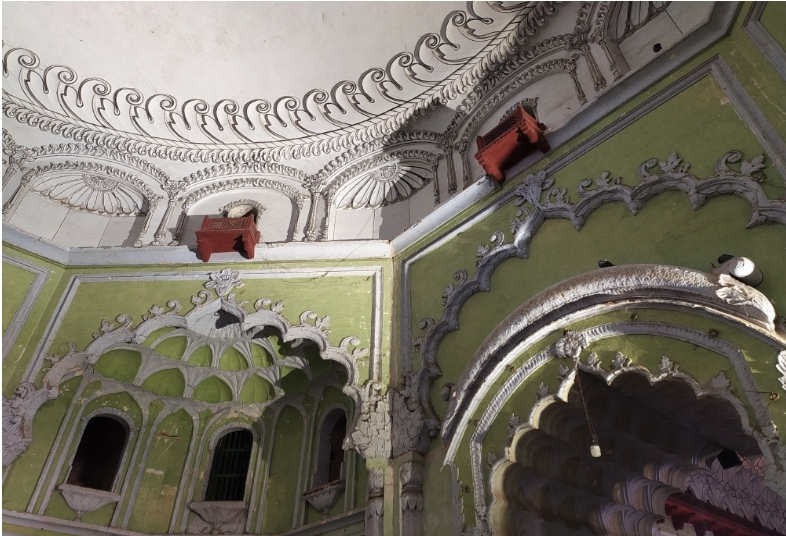A blend of architecture and artistry

Terrace of Bara Imambara.
By Anish Ghimire
Bara Imambara captures the essence of Lucknow’s vibrant past, blending intricate Mughal designs with awe-inspiring architectural brilliance.
The gate leading inside the city of Lucknow proudly declares, “Muskuraiye aap Lucknow mein hain” (Smile because you are in Lucknow). During my brief stay, the city lived upto its promise. Known as the city of Nawabs, with a rich history going centuries back, the city is abuzz with autos, rickshaws, honks of public buses and the constant loud sounds of the metro going over your head, irritable honks of public buses and food that leaves you wanting more.
In such a happening place stands Bara Imambara, built in 1784 by Asaf-ud-Daula. ‘Bara’ means big, and ‘Imambara’ is a building with a big hall where people assemble for mourning congregations. This building was originally built to provide employment for the public because, at that period, the country was going through a famine, and it was seen as a relief project.
I walked through the grand entrance gate known as Rumi Darwaza (Turkish Gate), wiping my sweat and fighting the Lucknow heat, entering the vast complex. Echoing in all corners was a voice from the speaker that kept reminding the visitors of the many rules inside the historical place. I tried not to let the wonder overwhelm me as I walked through the complex.
To my right stood the elegant Asafi Mosque, recently painted in cream-like white. Its design is visually pleasing and a testament to the Mughal era’s artistic finesse. Its walls are adorned with intricate calligraphy and elegant designs, reminiscent of a time when such aesthetics held great importance. I couldn’t help but admire the tremendous effort the craftsmen put into bringing the Nawab’s vision to life, meticulously crafting the elegant domes which seemed to touch the sky. The mosque’s serene atmosphere stands in stark contrast to the bustling city just beyond its walls.
Upon stepping into the main hall—known as Asafi Hall—I was immediately struck by its sheer size. It is vast and impressive, appearing to stretch into eternity, and its massive arched roof seemed to defy gravity. What’s even more intriguing is that it stands without the support of pillars or beams. The interlocking system of bricks, a hidden secret, upholds this colossal structure, leaving one in awe of the brilliance of the builders of the past.
This very hall houses a large vaulted central chamber with the tomb of Asaf-ud-Daula. Standing beside his tomb was a chilling moment, knowing that the remains of a great historical figure was resting just a few feet below.
After scanning the large hall, the guide took me to my favourite part of the Imambara—the labyrinth or the Bhool Bhulaiyaa. This labyrinth sits right above the main hall, and because the hall is unsupported, the ceiling had to be lightweight, so the hollow labyrinth was born. It is quite impossible to figure out the Bhool Bhulaiyaa on your own, as it is a confusing network of corridors and staircases. So, it is necessary to have the company and guidance of a guide.
As I moved with my guide through the maze, I thought I could feel the presence of the past inhabitants who had walked through these confusing passageways. What fascinated me most was the maze’s design: every sound, no matter how faint, echoed through the structure, enhancing its aura of mystery.
The guide whispered from a distance, his head close to the wall, and the sound reached my ears, even though he was out of sight. It felt as if the walls carried the whispers. We exchanged astonished glances. When the guide reappeared, he smiled and remarked, “Now, you understand why they say that walls have ears.”
Exiting the maze, I climbed to the roof, which offered a breathtaking view of Lucknow. The city spread out in front of me, its modern skyline contrasting the monument’s historic charm. It was a moment of reflection, contemplating how centuries had passed, and yet, Bara Imambara stood as a timeless witness to the changing tides of history. As I stood there, taking it all in, I felt recharged by the air coming in from all directions.

Underground stepwell known as Shahi Baoli.
After descending from the terrace, my brisk guide led me to the final stop in the Imambara, Shahi Baoli (Stepwell). Also referred to as the royal stepwell, it sits underground and is another example of architectural brilliance in the complex. This didn’t surprise me much since it was built at a time when architecture wasn’t just functional but also a work of art.
The moment I descended the steps that led me underground, I noticed the sudden drop in temperature. The Shahi Baoli served as a cool refuge during the blistering summer day. The well-planned architecture of the Baoli allowed it to naturally regulate its temperature. The way to the main well is locked, but visitors can throw coins through jail-like doors into the well in order to try out their luck, much like we do in Davis Falls in Pokhara.
Entering the underground corridors, I felt a slight chill because it was cold and dimly lit. I turned on my phone’s flashlight and saw the walls adorned with intricate Mughal carvings.

Walls of Asafi hall.
Upon reaching a spot where we could see the well, the guide informed us that the well acted as a CCTV camera at the time. He explained that individuals inside the structure could discreetly observe those entering, as their reflections would be visible on the well’s water, but the people entering could not see the people inside the building.
I waited to see that happen, and when a group entered through the gate, I was stunned; their faces were perfectly mirrored on the water’s surface, showcasing the ingenuity behind the well’s design, serving both as a water source and a security measure.
My experience at Bara Imambara was a delightful one. I had never seen such a remarkable work of architecture before—it is beautiful, interesting and ahead of its time.
Kathmandu Post




