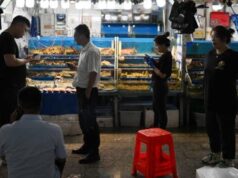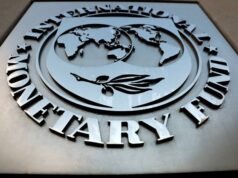India House in London : art inside the high commission accessible to visitors
By Prasun Sonwalkar
‘Past continuous’ is not only a tense in English grammar; it is also reflected in India House in central London, reflecting the doctrine of change and continuity in architectural design.
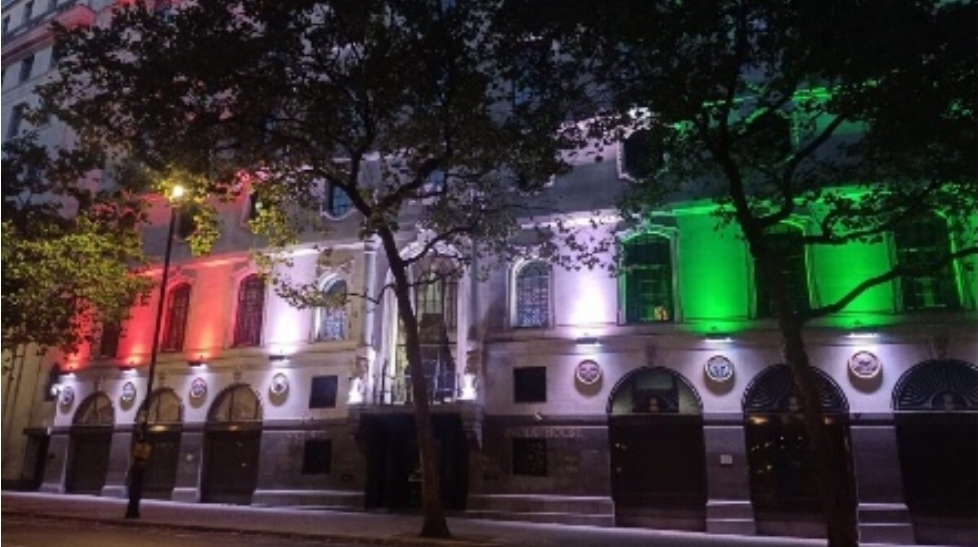
Form follows values, structures reflect traditions and beliefs. The subject of embassy design has increasingly drawn the attention of architectural historians in recent decades, exploring the values that influence design. The built environment in which an embassy operates in a foreign country is more than just a matter of bricks and mortar; at their best, embassies set the tone for the smooth engagement of two cultures. As geopolitics and international relations changed over the years, embassy designs have also shifted to create symbols of protection as well as power: there is now more focus on security, marking a retreat from the glamorous Modernism of embassies built during the Cold War, when countries competed to project an open, forward-looking image.
Check out most capitals, and you see diplomacy designed in some unique architecture; for example, the Belgian embassy in New Delhi, designed by painter Satish Gujral; the Netherlands embassy in Addis Ababa, which purposefully echoes the Ethiopian rock churches at Lalibela; the dyed concrete walls of the Swiss embassy in Nairobi; or the green French embassy in Tokyo.
Several contemporary embassy designs reflect new idioms, but India House in London is among the rare missions that represent a seamless mix of change and continuity. The building in Aldwych reflects the long history of the Indo-British encounter, India’s ancient traditions, the post-colonial reality of India and Britain as equal partners, and the ethos of a rapidly changing country with a large young population. There have been 29 Indian high commissioners since independence in 1947, and thousands of people have visited India House for events or to access consular and other services, but not many are aware of the richness of art and history nestling in its corridors, colonnades and corners. A new initiative is designed to change that.
Vikram Doraiswami, who took over as the high commissioner in September and opened its doors to interested visitors in one of his first outreaches, says: “We welcome our friends in the United Kingdom for small-batch, curated tours of India House, on designated days. The idea behind these tours is to make the High Commission accessible, to the extent that is feasible and desirable, within the constraints of work requirements and security. It follows from the idea that our visitors usually come to our premises for services or at other times of need, but we think that there are other good reasons to visit this magnificent heritage building that reflects Indian national sentiment through its murals, heraldry and architecture as well”.
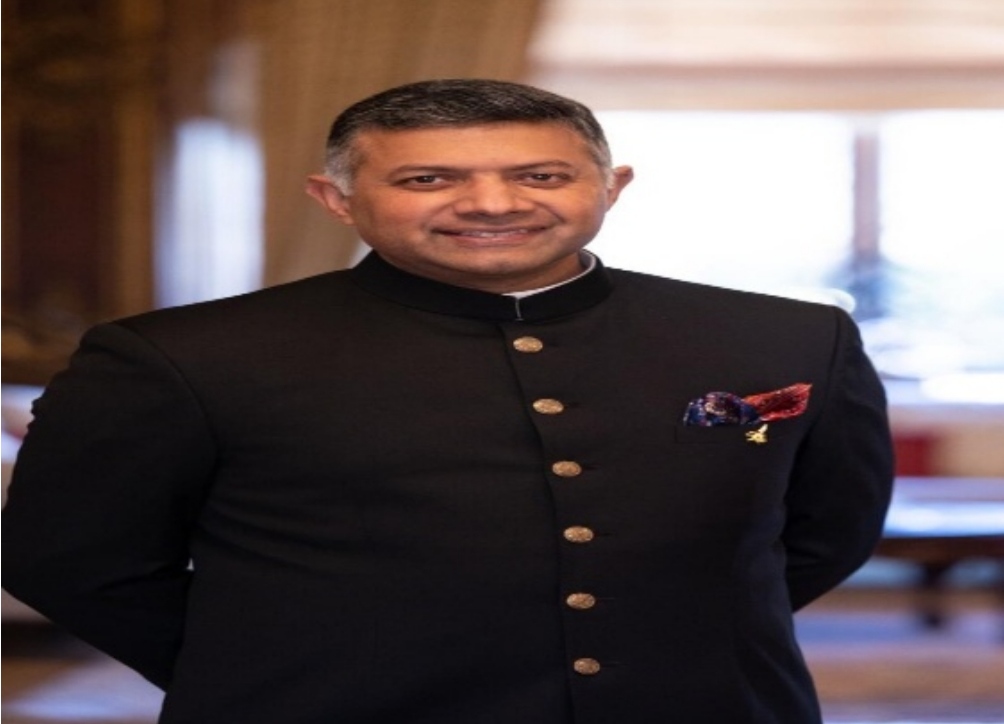
Vikram Doraiswami
India House has a fascinating backstory, not only for its colonial origins, narrated engagingly during the tours by curator Sarah Quraishi, social secretary at the Press and Information Wing. The house was part of plans to separate agency work of the then India Office from its political and administrative roles. All such work was to be transferred to a ‘High Commissioner for India’, a post created by the Government of India Act, 1919. It was opened by King George V on July 8, 1930 (some weeks earlier, Mahatma Gandhi led Dandi March, the defining non-violent protest that hastened the end of British rule in India).
There are several continuities between India House and buildings in India and other parts of the former British Empire. Located next to the iconic Bush House – home of the BBC World Service for 70 years – it was designed by Herbert Baker (1862-1946), the architect of North and South Block, Parliament House and other buildings in New Delhi; he also designed several buildings in Britain, South Africa and other former colonies.
Unlike his contemporaries, Baker was open to incorporating non-European, non-classical architectural forms, which is evident in the design of India House. A budget of £324,000 was sanctioned for the house on a plot of 12,400 square feet, with a 999-year lease of the London County Council.
As Sunand Prasad, former president of the Royal Institute of British Architects, writes, “(Baker’s) designs, including India House, are characterised by a dominant simplicity and even austerity that allows the incorporation of stylistic motifs without risking cacophony…Baker meant this to be a quiet building deferentially taking its place in a new Civic quarter of the metropolis but with an interior that would make a genuine connection with India.”
Baker incorporated many genuine connections with India. The house was organised around an octagonal, galleried and domed central hall, a marble jaali around the gallery, space for a large library on the second floor, and the rest of the building for officials in panelled rooms and general office space. Baker designed the interior to minimise the cost of upkeep, avoiding carpet, and used large quantities of imported hardwood for the flooring and lining the walls of rooms. The corridors were lined with ‘imitation marble’ which, Prasad writes, links with an aspect of Indian architecture in which plastering and floor screening achieve the appearance and hardness of black and white marble. The ground floor, designed as an Indian bazaar, was earlier used as an exhibition hall. There were also offices of Indian Railways and the Pay and Pensions department.
The exterior of India House was designed to complement other buildings on the street, including Bush House. Its main entrance is flanked by two projecting canopied balconies. “The general impression of the façade is of restraint with touches of Indian motifs, such as the columns above the main entrance with their elephant bases or a balcony screen here and bracket there”, writes Prasad.
Besides using wood and stone imported from India, Baker went further and arranged for skilled Indian artists and craftsmen to be brought to London to create art inside. Their work is one of the most remarkable aspects of the building, reflecting themes of India’s diversity, secularism, philosophy, music and culture. An open competition was held and a committee selected four artists from 80 applicants: Lalit Mohan Sen, Ranada Chandra Ukil, Dhirendra Krishna Deb Barma and Sudhansu Sekhar Choudhury.
Each came with high credentials: Sen had studied mural art in London in 1926, had returned to Lucknow and had decorated the Viceroy’s House (now Rashtrapati Bhavan); Ukil was the youngest of the famous Ukil brothers, whose elder brother Sarada had been a student of Abanindranath Tagore, and went on to play a key role in the setting up of the All India Fine Crafts and Crafts Society in New Delhi; Deb Barman studied art at Shantiniketan under Nandlal Bose and later specialised in mural painting at the Royal College of Art; Choudhury studied art with Abanindranath Tagore and Gogendranath Tagore, and later painted murals in various cinema halls in north India.
They were given special State scholarships of £250 and £50 bonus each, tenable for nearly 18 months in Europe, one year of which was spent at the Royal College of Art in south Kensington under the supervision of its principal, the eminent painter and writer on art, William Rothenstein (his large painting, ‘Sunset at Benares’, presented to India House in 1930, adorns the Nehru Hall today).
The four artists were sent to London in August 1929, and then to Florence, Rome and other European cities to learn the technique of painting on plaster. Their work began in a temporary studio on the top floor of India House, and after 10 months of preparation, they began painting on April 9, 1931, completing the murals in January 1932. For technical reasons, they used egg-tempera, made by mixing powdered pigments with yolk of egg and water, instead of oil.
The most dominant feature of India House is the aesthetically painted and lit central dome. The four artists worked for ten months to create murals on the dome that depict four epochs in India’s history. For the gold background, 24-carat gold leaves were used at the then staggering cost of 10,000 rupees, records show.
The four epochs depicted around the dome are: the meeting of Alexander the Great with King Porus after the latter’s defeat in a battle in 326 BCE; Emperor Chandragupta Maurya, who acceded to the throne in 322 BCE, receiving the morning salute from his bodyguard of women soldiers; Emperor Ashoka (304-232 BCE) reading Buddhist scriptures while blessing his daughter Sanghamitra, who went to Sri Lanka to preach his teachings; and Emperor Akbar (1542-1605) discussing plans for his new capital, Fatehpur Sikri, with his architect.
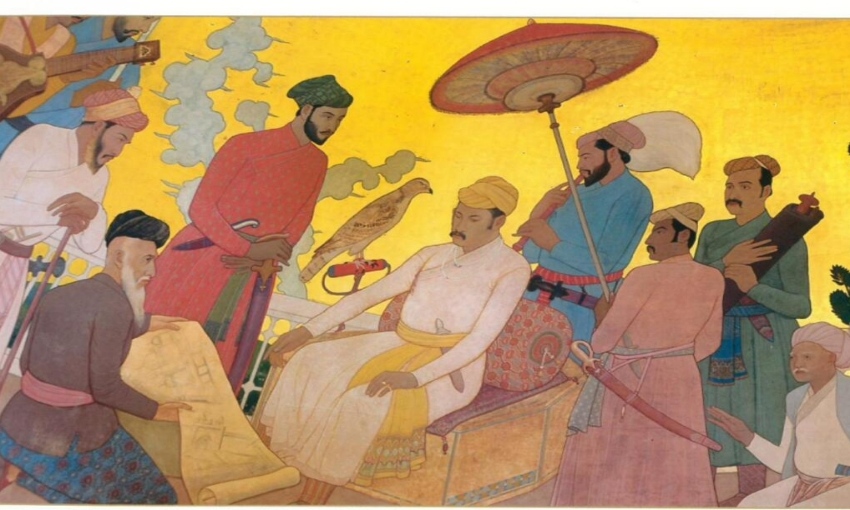
Four large paintings mark four corners of the exhibition hall on the ground floor: ‘Anarkali’ and ‘Shasti Puja’ (both by Choudhury), ‘End of Roza’ and ‘Todi Ragini’ (both by Ukil). The library hall has a large painting (by Sen) depicting Buddha with his disciples. The entrance hall has eight sections of pendentives painted by Ukil and Choudhury, depicting the six seasons of India, and dusk and dawn. Another eight pendentives in the octagonal hall lobby on the first floor depicts the eight stages of life: birth, childhood, student days, love, family life, work, renunciation and nirvana.
The colonial reality when India House was built is reflected in a remarkable set of 12 provincial symbols on the floor of the entrance hall as well as on the exterior façade. The floor is marked by circles with the 12 inlaid symbols of provinces of India as they were in 1930, with the auspicious ‘swastika’ at the centre. The symbols depict the 12 provinces of colonial India: Fort St George (Province of Madras), Ship (Province of Bombay), Tiger (Province of Bengal), Fish, Bow and Arrow (the United Province of Agra and Oudh), Five Rivers (Province of Punjab), Snake (capital Nagpur of Central Provinces), Bodhi Tree (Province of Bihar), Peacock (Province of Burma), Rhinoceros (Province of Assam), Elephant in Procession (Province of Delhi), Camel (Province of Balochistan) and Crescent Moon (North West Frontier Province).
Besides portraits and busts of Indian leaders (Gandhi, Jawaharlal Nehru, Indira Gandhi and B R Ambedkar), art objects include a bronze statue of Avalokteswara and a statue of Buddha found at Rajgir, Bihar, gifted to India House in December 1930 by George Grierson, who was collector of Patna and later superintendent of the Linguistic Survey of India. Visitors on the tour also get to see the original gold key, inscribed ‘India House 8 July 1930’, used for the ceremonial opening by King George V.
Baker, who worked with Edwin Lutyens in Delhi but later fell out with him, once outlined his approach to architecture, highlighting its potential to influence private as well as public life. Referring to the buildings he designed in Delhi, he said: “(Speaking) not as an architect, and quite apart from the merits of these buildings – I believe these capital buildings have already to some extent justified themselves – and will do so still more in the future: for men and Governments do tend to live up to the dignity of their habitations”.
Baker’s ideas of dignity in design has stood the test of time as Indian diplomacy furthers its engagement with Britain and the large Indian diaspora, often described as a ‘living bridge’ between the two countries.

